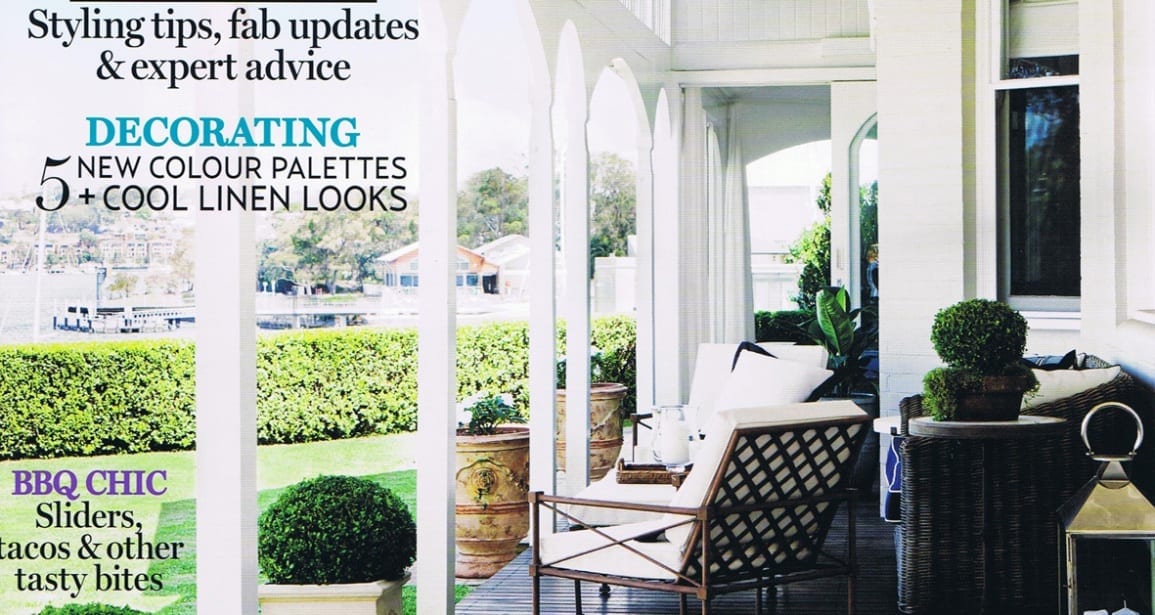This art deco gem had some great bones to work with including gorgeous stained glass windows and delicate ornate plasterwork. The client wanted to replan the kitchen and bathrooms adding an extra ensuite without increasing the envelope of the existing house. We replanned the old large bathroom and vestibule to create a comfortable ensutie for the master bed while retaining enough area for a powder room for the first floor. The kitchen was replanned into a generous galley style with a step in pantry. The green in the stained glass was the inspiration for the new finishes of handmade porcelain wall tiles with retro terrazzo in a checkerboard pattern. The green theme continues into the kitchen with green shaker profile cabinets with a salt and pepper granite benchtop with matching hob and cooktop rangehood.



